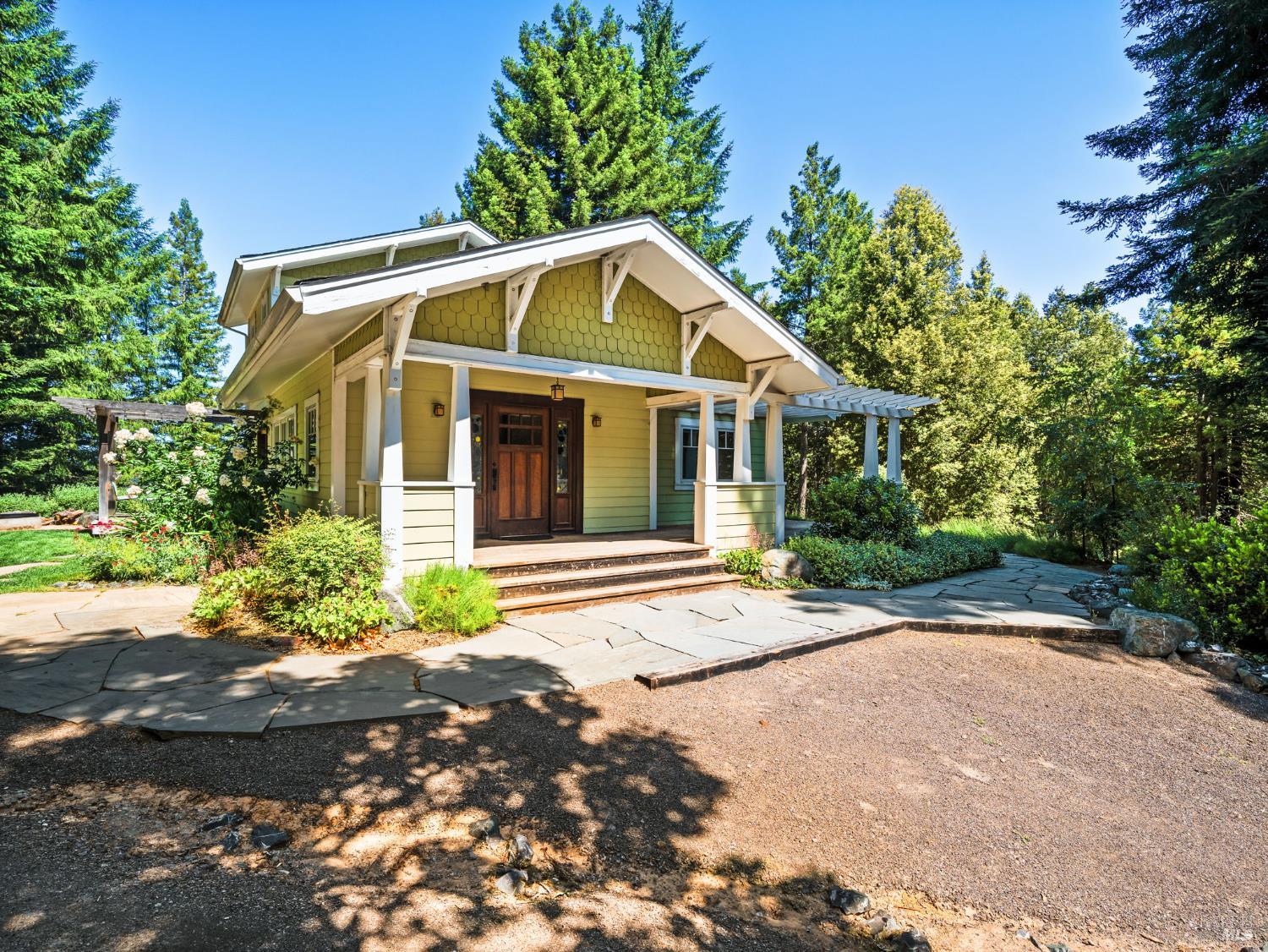|
|
|
|
|
|
|
|
|
|
|
|
|
|
|
MLS #325056027 |
|
21900 Panorama Way, Philo, CA 95466-9588 |
|
PROPERTY SUBTYPE |
Single Family Residence |
|
|
STATUS: |
Active 06/17/25 |
|
DOM/CDOM: |
247/247 |
|
PRICE: |
$775,000 ($516.67/SqFt) |
|
BEDS - BATHS: |
3 Beds 2(2/0) Baths |
|
SQUARE FOOTAGE: |
1500 SqFt |
|
LOT SIZE: |
20.0100 ac |
|
YEAR BUILT: |
2015 |
|
STORIES: |
2 |
|
ASSOCIATION: |
Yes $650 / Annually |
|
SPECIAL LIST COND: |
Offer As Is |
|
AREA/DISTRICT: |
Anderson Valley(G0900) |
|
Pictures |
Map Link |
Virtual Media |
|
|
Beautifully crafted Classic Craftsman home atop twenty acres of ridge-top land, offering views over Anderson Valley and toward the coast. A seamless blend of traditional craftsmanship and modern building techniques, this relatively new construction provides the best of both worlds. Thoughtfully landscaped grounds surround the home, creating a serene atmosphere with ample outdoor living space. Designed for off-grid living, the property features a reliable well and a newly installed solar setupensuring sustainability and self-sufficiency. The main level hosts a spacious primary bedroom, while the upper level boasts two inviting bedroomsone with a lofted play/sleeping space and the other with its own private covered porch. At the heart of the home, an expansive living and dining area flows effortlessly into a generous kitchen, complemented by an adjacent home officeideal for remote work. The property also includes several acres of gentle ridge-top terrain, fully fenced to keep deer at bay, allowing for an extensive garden with raised beds near the well house. Twenty additional acres across the road provide the option to preserve your view or develop another home. See MLS #325056060
|
|
LISTING AGENT & OFFICE INFORMATION |
|
|
|
|
|
|
Agent: |
Anne L Fashauer(ID:G334306), Phone:707-512-0705, Agent Lic.#:01841891, anne@annefashauer.com |
|
|
|
|
|
|
|
|
Office: |
North Country Boonville(ID:GNCTRYB), Phone:707-895-3762, Office Lic.#:01841891 |
|
PRICE AND DATES |
|
|
|
List Price: |
$775,000 |
DOM/CDOM: |
247/247 |
|
List Price per SqFt: |
$516.67/SqFt |
On-Market Date: |
06/17/25 |
|
Original Price: |
$800,000 |
Listing Date: |
06/17/25 |
|
SP % OP: |
0.00 |
|
|
|
PROPERTY INFORMATION |
|
|
|
Status: |
Active 06/17/25 |
Subtype Description: |
Detached,Ranchette/Country |
|
Property Type: |
Residential |
ADU/2nd Unit: |
No |
|
Property Subtype: |
Single Family Residence |
Stories: |
2 |
|
Bedrooms: |
3 |
Levels: |
Two |
|
Bathrooms: |
2(2/0) |
Year Built: |
2015 |
|
Approx. SqFt: |
1500 SqFt |
Year Build Source: |
Owner |
|
SqFt Source: |
Not Verified |
Senior: |
No |
|
Lot Acres Approx: |
20.0100 |
Property Condition: |
Original |
|
Lot SqFt Approx: |
871636 |
|
|
|
Lot Size Source: |
(Assessor Auto-Fill) |
|
|
|
PROPERTY LOCATION |
|
|
|
County: |
Mendocino |
APN: |
026-610-25-00 |
|
Cross Street: |
Signal Ridge Road |
Area/District: |
Anderson Valley |
|
INTERIOR INFORMATION |
|
|
|
Number of Fireplaces: |
1 |
Appliances: |
Built-In Gas Range,Dishwasher,Free
Standing Refrigerator,Hood Over Range |
|
Fireplace Features: |
Family Room,Wood Stove |
|
Cooling: |
None |
|
Kitchen Features: |
Breakfast Area,Granite Counter |
|
Heating: |
Fireplace(s),Propane,Wall Furnace |
|
Flooring: |
Tile,Wood |
|
Laundry Features: |
Ground Floor,Inside Room |
|
|
|
|
|
|
|
|
|
|
|
|
|
ROOM INFORMATION & FEATURES |
|
|
|
Number of Rooms: |
0 |
Main Level: |
Dining Room,Family Room,Full Bath
(s),Kitchen,Primary Bedroom |
|
Primary Bedroom: |
Ground Floor |
|
Upper Level: |
Bedroom(s),Full Bath(s) |
|
Primary Bathroom: |
Shower Stall(s),Tile |
|
Dining Room: |
Dining/Family Combo |
|
Living Room: |
Deck Attached |
|
|
|
|
Entry Level: |
0 |
|
|
|
CONSTRUCTION INFORMATION |
|
|
|
Roof: |
Composition |
Sewer: |
Septic System |
|
Utilities: |
Off Grid,Solar |
Foundation: |
Concrete Perimeter |
|
Electric: |
PV-Off Grid |
Architectural Style: |
Craftsman |
|
Water Source: |
Well |
|
|
|
SOLAR/WIND INFORMATION |
|
|
|
Solar/Wind Desc: |
Solar Off Grid |
|
PARKING INFORMATION |
|
|
|
Garage Spaces: |
0 |
Total Park. Spaces: |
6 |
|
Carport Spaces: |
1 |
Open Park. Spaces: |
6 |
|
Parking Fee: |
$0.00 |
|
|
|
Parking Features: |
Covered,Detached,Uncovered Parking Spaces 2+ |
|
Driveway/Sidewalks: |
Gated,Gravel,Maintenance Agreement |
|
LOT INFORMATION |
|
|
|
Lot Features: |
Landscape Back,Landscape
Front,Landscape Misc |
|
|
|
View Description: |
Forest,Ridge,Valley |
|
|
|
Other Structures: |
Outbuilding,Shed(s) |
|
|
|
OUTDOOR INFORMATION & FEATURES |
|
|
|
Patio & Porch: |
Covered Deck,Front Porch |
Pool: |
No |
|
Fencing: |
Fenced |
|
|
|
ASSOCIATION INFORMATION |
|
|
|
Association: |
Yes |
|
|
|
Association Fee: |
$650 / Annually |
|
|
|
Features: |
Other |
|
|
|
Fee Includes: |
Road |
|
|
|
SCHOOL INFORMATION |
|
|
|
GREEN BUILDING INFORMATION |
|
|
|
OTHER LISTING INFORMATION |
|
|
|
Featured properties may not be listed by the office/agent presenting this brochure. Information has not been verified, is not guaranteed, all representations are approximate and may include material that has been generated by artificial intelligence. Individual verification is recommended. Copyright © 2025, Bay Area Real Estate Information Services, Inc. Copyright © 2025, Rapattoni Corporation. All rights reserved. U.S. Patent 6,910,045
|

