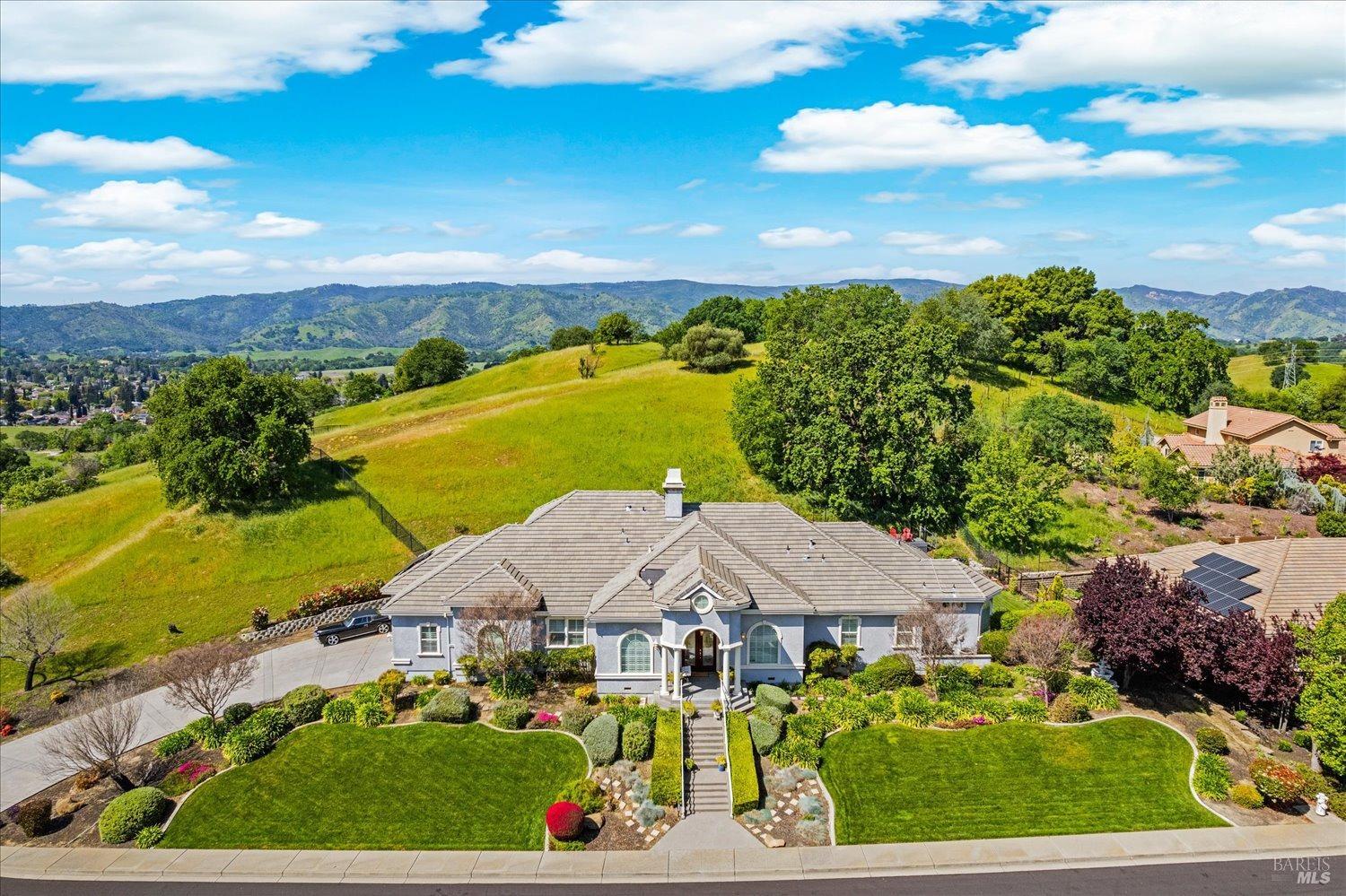|
|
|
|
|
|
|
|
|
|
|
|
|
|
|
MLS #325032148 |
|
6050 N Vine St, Vacaville, CA 95688-8724 |
|
PROPERTY SUBTYPE |
Single Family Residence |
|
|
STATUS: |
Expired 10/01/25 |
|
DOM/CDOM: |
169/169 |
|
PRICE: |
$1,440,000 ($448.60) |
|
BEDS - BATHS: |
4 Beds 4(3/1) Baths |
|
SQUARE FOOTAGE: |
3210 |
|
LOT SIZE: |
1.5200 |
|
YEAR BUILT: |
2005 |
|
STORIES: |
1 |
|
ASSOCIATION: |
Yes $125 / Monthly |
|
SPECIAL LIST COND: |
None |
|
AREA/DISTRICT: |
Vacaville 1(C1001) |
|
Pictures |
Map Link |
Virtual Media |
|
|
Welcome to North Vine Estates-an exclusive gated community where luxury, privacy, and elegance converge. This beautifully upgraded estate is nestled on over 1.5 acres, fully fenced with no rear neighbors, offering one of the largest and most private lots in the development. From the moment you enter through the grand front doors, you're greeted by vaulted ceilings and a spacious open-concept design. A dedicated flex space near the entry provides the perfect area for remote work or creative use. The formal dining room, island seating, and cozy breakfast nook offer multiple spaces for gathering and dining. The heart of the home is the newly remodeled chef's kitchen, featuring quartz countertops with waterfall edges and high-end stainless steel appliances. The adjacent walk-in pantry was also remodeled with quartz counters and floor-to-ceiling storage. The first-floor primary suite is a true retreat with dual walk-in closets, an electric fireplace, a spa-like bathroom featuring a large soaking tub, and a spacious walk-in shower with dual shower heads. A junior suite is also on the main level. The backyard oasis features a covered patio, custom outdoor kitchen, and a deck. Powered by a 34-panel owned solar system with potential to add a shop or ADU.
|
|
LISTING AGENT & OFFICE INFORMATION |
|
|
|
|
|
|
Agent: |
Desarae Stocking(ID:C404608), Phone:707-249-4639, Agent Lic.#:02078342, desarae@mcgrealtors.com |
|
|
|
|
|
|
|
|
Office: |
McGuire Real Estate(ID:7CMRE), Phone:707-448-1158, Office Lic.#:01902240 |
|
PRICE AND DATES |
|
|
|
List Price: |
$1,440,000 |
DOM/CDOM: |
169/169 |
|
Price per SqFt: |
$448.60 |
On-Market Date: |
04/15/25 |
|
Original Price: |
$1,650,000 |
Listing Date: |
04/11/25 |
|
SP % OP: |
0.00 |
|
|
|
PROPERTY INFORMATION |
|
|
|
Status: |
Expired 10/01/25 |
Subtype Description: |
Detached |
|
Property Type: |
Residential |
ADU/2nd Unit: |
No |
|
Property Subtype: |
Single Family Residence |
Stories: |
1 |
|
Bedrooms: |
4 |
Year Built: |
2005 |
|
Bathrooms: |
4(3/1) |
Year Build Source: |
Assessor Auto-Fill |
|
Approx. SqFt: |
3210 |
Senior: |
No |
|
SqFt Source: |
Assessor Auto-Fill |
|
|
|
Lot Acres Approx: |
1.5200 |
|
|
|
Lot SqFt Approx: |
66211 |
|
|
|
PROPERTY LOCATION |
|
|
|
County: |
Solano |
APN: |
0123-441-150 |
|
Cross Street: |
Vine St |
Area/District: |
Vacaville 1 |
|
INTERIOR INFORMATION |
|
|
|
Number of Fireplaces: |
2 |
Appliances: |
Built-In Gas Oven,Built-In
Refrigerator,Dishwasher,Hood Over
Range,Warming Drawer |
|
Fireplace Features: |
Living Room,Primary Bedroom |
|
Kitchen Features: |
Breakfast Area,Breakfast
Room,Island,Kitchen/Family
Combo,Pantry Closet,Quartz
Counter,Slab Counter |
|
Cooling: |
Central,MultiUnits,MultiZone |
|
Heating: |
Central,Fireplace Insert |
|
Laundry Features: |
Cabinets,Ground Floor,Inside Room |
|
Interior Features: |
Cathedral Ceiling,Formal Entry |
|
|
|
|
Flooring: |
Bamboo,Tile,Wood |
|
|
|
ROOM INFORMATION & FEATURES |
|
|
|
Number of Rooms: |
0 |
Main Level: |
Bedroom(s),Dining Room,Family
Room,Full Bath
(s),Garage,Kitchen,Primary
Bedroom,Retreat |
|
Living Room: |
Cathedral/Vaulted,Great Room |
|
|
|
|
|
|
|
|
|
|
|
|
|
|
|
|
|
|
|
|
|
|
|
|
Upper Level: |
Bedroom(s),Full Bath(s) |
|
|
|
|
|
|
|
|
|
|
|
|
Entry Level: |
0 |
|
CONSTRUCTION INFORMATION |
|
|
|
Utilities: |
Public |
Security Features: |
Security Gate |
|
Water Source: |
Public |
Sewer: |
Public Sewer |
|
|
|
|
|
|
|
|
|
|
|
|
Foundation: |
Raised |
|
PARKING INFORMATION |
|
|
|
Garage Spaces: |
4 |
Total Park. Spaces: |
4 |
|
Carport Spaces: |
0 |
Open Park. Spaces: |
0 |
|
Parking Fee: |
$0.00 |
|
|
|
Parking Features: |
24'+ Deep Garage,Garage Door Opener,Garage Facing Side,Side-by-Side |
|
LOT INFORMATION |
|
|
|
Lot Features: |
Auto Sprinkler F&R,Gated Community |
|
|
|
OUTDOOR INFORMATION & FEATURES |
|
|
|
Exterior: |
Built-In Barbeque |
Pool: |
No |
|
ASSOCIATION INFORMATION |
|
|
|
Association: |
Yes |
|
|
|
Association Fee: |
$125 / Monthly |
|
|
|
Features: |
Game Court Exterior,Tennis Courts |
|
|
|
Fee Includes: |
Common
Areas,Management,Road,Other |
|
|
|
SCHOOL INFORMATION |
|
|
|
GREEN BUILDING INFORMATION |
|
|
|
OTHER LISTING INFORMATION |
|
|
|
Featured properties may not be listed by the office/agent presenting this brochure. Information has not been verified, is not guaranteed, all representations are approximate and may include material that has been generated by artificial intelligence. Individual verification is recommended. Copyright © 2025, Bay Area Real Estate Information Services, Inc. Copyright © 2025, Rapattoni Corporation. All rights reserved. U.S. Patent 6,910,045
|

