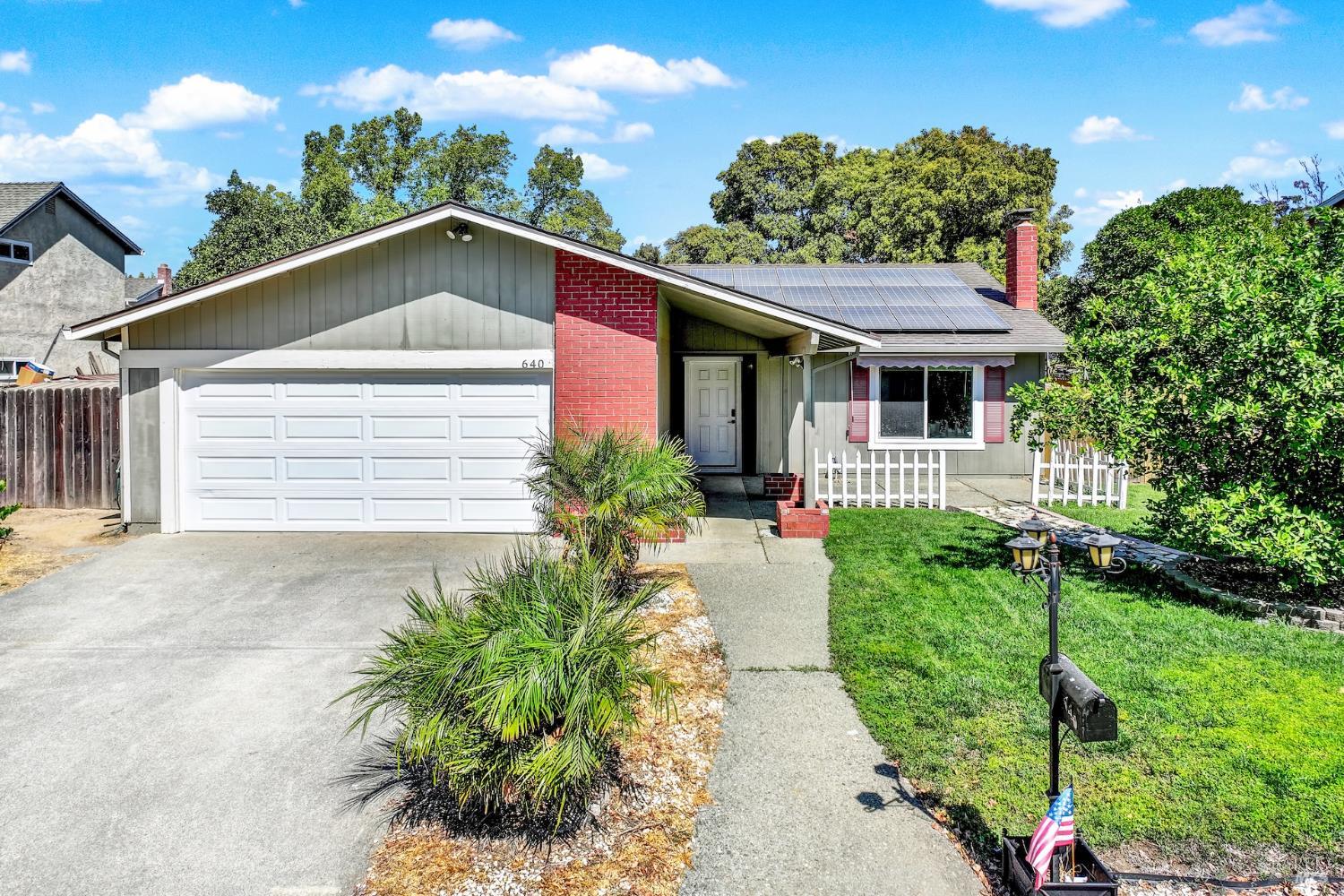|
|
|
|
|
|
|
|
|
|
|
|
|
|
|
|
|
MLS #325066165 |
|
640 Berkshire Dr, Dixon, CA 95620-2206 |
|
PROPERTY SUBTYPE |
Single Family Residence |
|
|
STATUS: |
Closed 10/29/25 |
|
DOM/CDOM: |
10/10 |
|
PRICE: |
$569,000 ($353.64) |
|
BEDS - BATHS: |
4 Beds 2(2/0) Baths |
|
SQUARE FOOTAGE: |
1609 SqFt |
|
LOT SIZE: |
0.1600 ac |
|
YEAR BUILT: |
1978 |
|
STORIES: |
1 |
|
ASSOCIATION: |
No $0 / |
|
SPECIAL LIST COND: |
None |
|
AREA/DISTRICT: |
Dixon(C1100) |
|
Pictures |
Map Link |
Virtual Media |
|
|
Assumable loan with an interest rate in the 2's for qualified veterans! This inviting 4 bedroom, 2 bathroom home offers the perfect blend of comfort and practicality, with energy efficient solar panels, whole house fan and dual pane windows to help keep utility costs low. The open layout features durable low maintenance wood laminate and tile flooring in the main living areas. The spacious kitchen is the heart of the home, complete with granite countertops, large island for meal prep or homework time, stainless steel appliances, and recessed lighting. Fresh interior paint throughout makes this home move-in ready from day one. Step outside to a backyard built for family fun and entertaining, with plenty of room to play, large side yards for storage or projects, and a covered patio perfect for weekend barbecues. Located within walking distance to Northwest Park, and close to schools, shopping, dining, and easy highway access. This home combines everyday convenience with a welcoming neighborhood feel.
|
|
LISTING AGENT & OFFICE INFORMATION |
|
|
|
|
|
|
Agent: |
Justin B Anselmo(ID:C402563), Phone:707-580-5042, Agent Lic.#:02005895, justin@mcgrealtors.com |
|
|
|
|
|
|
|
|
Office: |
McGuire Real Estate(ID:7CMRE), Phone:707-448-1158, Office Lic.#:01902240 |
|
PRICE AND DATES |
|
|
|
Close Price: |
$569,000 |
Close Date: |
10/29/25 |
|
List Price: |
$559,000 |
DOM/CDOM: |
10/10 |
|
List Price per SqFt: |
$347.42/SqFt |
On-Market Date: |
09/18/25 |
|
Original Price: |
$559,000 |
Listing Date: |
09/17/25 |
|
SP % OP: |
101.79 |
|
|
|
PROPERTY INFORMATION |
|
|
|
Status: |
Closed 10/29/25 |
Subtype Description: |
Detached |
|
Property Type: |
Residential |
ADU/2nd Unit: |
No |
|
Property Subtype: |
Single Family Residence |
Stories: |
1 |
|
Bedrooms: |
4 |
Levels: |
One |
|
Bathrooms: |
2(2/0) |
Year Built: |
1978 |
|
Approx. SqFt: |
1609 SqFt |
Year Build Source: |
Assessor Auto-Fill |
|
SqFt Source: |
Assessor Auto-Fill |
Senior: |
No |
|
Lot Acres Approx: |
0.1600 |
|
|
|
Lot SqFt Approx: |
6970 |
|
|
|
Lot Size Source: |
(Assessor Auto-Fill) |
|
|
|
PROPERTY LOCATION |
|
|
|
County: |
Solano |
APN: |
0113-314-040 |
|
Cross Street: |
N. Almond |
Area/District: |
Dixon |
|
INTERIOR INFORMATION |
|
|
|
Number of Fireplaces: |
1 |
Appliances: |
Dishwasher,Disposal,Free Standing
Electric Range,Free Standing
Refrigerator,Microwave |
|
Fireplace Features: |
Wood Burning |
|
Kitchen Features: |
Island |
|
Cooling: |
Ceiling Fan(s),Central |
|
Flooring: |
Carpet,Laminate,Tile |
|
Heating: |
Central |
|
|
|
|
|
|
|
|
|
|
|
|
|
|
|
|
|
|
|
|
|
|
|
|
|
|
|
|
Laundry Features: |
In Garage |
|
ROOM INFORMATION & FEATURES |
|
|
|
Number of Rooms: |
0 |
Main Level: |
Bedroom(s),Dining Room,Family
Room,Full Bath
(s),Garage,Kitchen,Living Room |
|
Primary Bathroom: |
Shower Stall(s),Tile |
|
|
|
|
|
|
|
|
|
|
|
|
|
|
|
|
|
|
|
|
|
|
|
|
|
|
|
|
Entry Level: |
0 |
|
CONSTRUCTION INFORMATION |
|
|
|
Roof: |
Composition |
Security Features: |
Carbon Mon Detector,Smoke Detector |
|
Utilities: |
Public |
Sewer: |
Public Sewer |
|
Electric: |
Photovoltaics Third-Party Owned |
Foundation: |
Slab |
|
Water Source: |
Public |
Construction Materials: |
Stucco,Wood Siding |
|
|
|
|
|
|
|
|
|
|
|
|
|
|
Architectural Style: |
Traditional |
|
PARKING INFORMATION |
|
|
|
Garage Spaces: |
2 |
Total Park. Spaces: |
2 |
|
Carport Spaces: |
0 |
Open Park. Spaces: |
0 |
|
Parking Fee: |
$0.00 |
|
|
|
Parking Features: |
Garage Facing Front |
|
LOT INFORMATION |
|
|
|
Lot Features: |
Other |
|
|
|
OUTDOOR INFORMATION & FEATURES |
|
|
|
Fencing: |
Full,Wood |
Pool: |
No |
|
|
|
|
|
|
|
|
|
|
|
|
|
|
Spa: |
No |
|
ASSOCIATION INFORMATION |
|
|
|
Association: |
No |
|
|
|
Association Fee: |
$0 / |
|
|
|
SCHOOL INFORMATION |
|
|
|
School District: |
Solano |
|
|
|
Elementary: |
Dixon Unified |
|
|
|
Middle or Junior: |
Dixon Unified |
|
|
|
Senior High: |
Dixon Unified |
|
GREEN BUILDING INFORMATION |
|
|
|
OTHER LISTING INFORMATION |
|
|
|
|
|
|
|
|
|
|
|
|
|
|
|
|
Disclosures/Docs: |
Disclosure Package Available |
|
Featured properties may not be listed by the office/agent presenting this brochure. Information has not been verified, is not guaranteed, all representations are approximate and may include material that has been generated by artificial intelligence. Individual verification is recommended. Copyright © 2025, Bay Area Real Estate Information Services, Inc. Copyright © 2025, Rapattoni Corporation. All rights reserved. U.S. Patent 6,910,045
|

