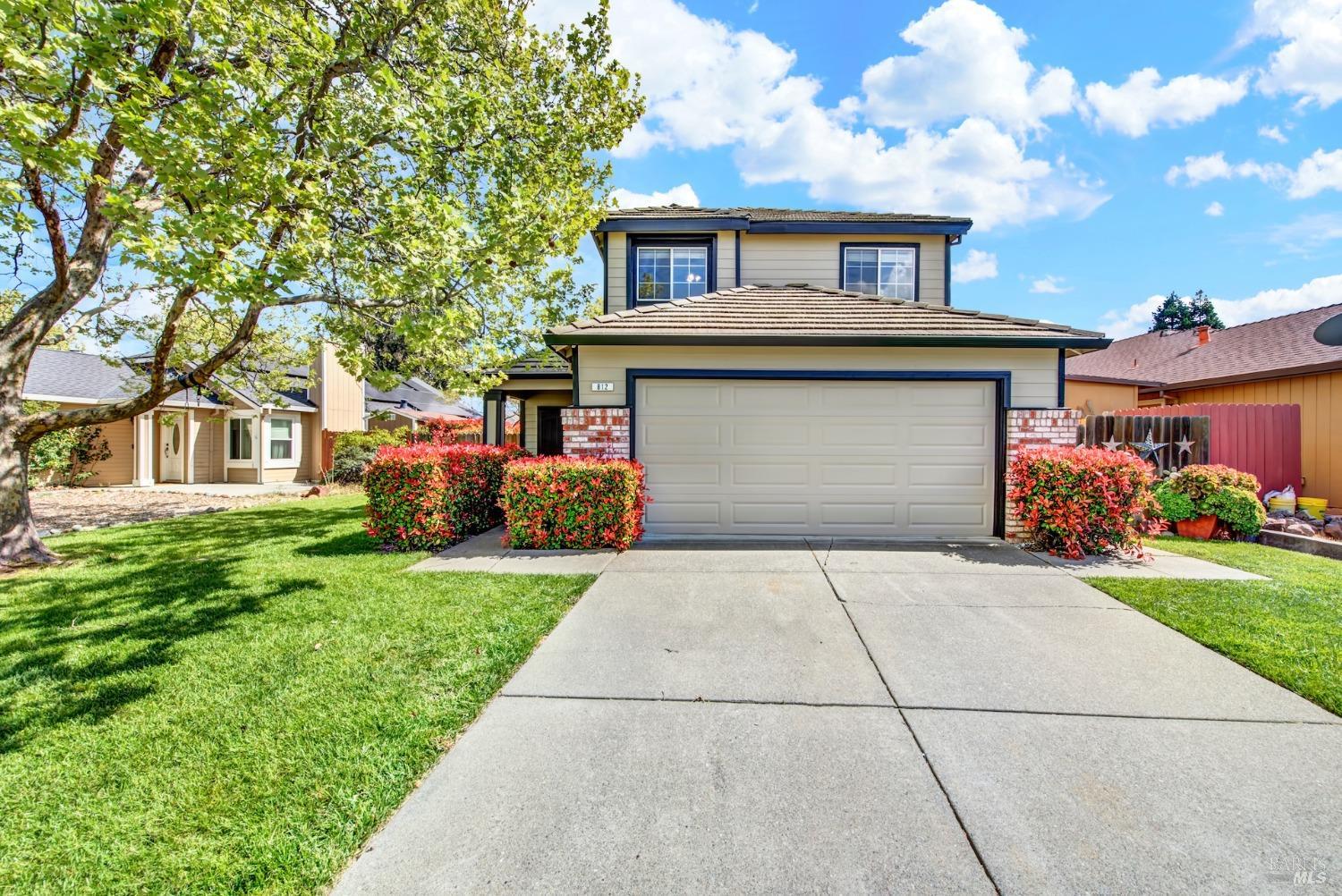|
|
|
|
|
|
|
|
|
|
|
|
|
|
|
|
|
MLS #325028647 |
|
812 Sapphire Cir, Vacaville, CA 95687-7816 |
|
PROPERTY SUBTYPE |
Single Family Residence |
|
|
STATUS: |
Closed 04/28/25 |
|
DOM/CDOM: |
7/7 |
|
PRICE: |
$582,000 ($419.61) |
|
BEDS - BATHS: |
3 Beds 3(2/1) Baths |
|
SQUARE FOOTAGE: |
1387 |
|
LOT SIZE: |
0.1320 |
|
YEAR BUILT: |
1992 |
|
STORIES: |
2 |
|
ASSOCIATION: |
No $0 / |
|
SPECIAL LIST COND: |
None |
|
AREA/DISTRICT: |
Vacaville 4(C1004) |
|
Pictures |
Map Link |
Virtual Media |
|
|
Welcome to this beautifully maintained 3-bedroom, 2.5 bathroom Foxboro home. Freshly painted inside and out, this move-in ready home features brand new carpet in all of the bedrooms accompanied by hardwood and laminate wood flooring. The kitchen includes granite countertops, updated kitchen cabinets and stainless steel appliances. The low maintenance backyard is complete with artificial grass and a shaded aluminum overhang, perfect for relaxing or entertaining. Ideally located in the Travis School District and close vicinity to TAFB, shopping, and restaurants. Don't miss out on this fantastic opportunity to call this home yours!
|
|
LISTING AGENT & OFFICE INFORMATION |
|
|
|
|
|
|
Agent: |
Justin B Anselmo(ID:C402563), Phone:707-580-5042, Agent Lic.#:02005895, justin@mcgrealtors.com |
|
|
|
|
|
|
|
|
Office: |
McGuire Real Estate(ID:7CMRE), Phone:707-448-1158, Office Lic.#:01902240 |
|
PRICE AND DATES |
|
|
|
Close Price: |
$582,000 |
Close Date: |
04/28/25 |
|
List Price: |
$565,000 |
DOM/CDOM: |
7/7 |
|
Price per SqFt: |
$407.35 |
On-Market Date: |
04/03/25 |
|
Original Price: |
$565,000 |
Listing Date: |
04/02/25 |
|
SP % OP: |
103.01 |
|
|
|
PROPERTY INFORMATION |
|
|
|
Status: |
Closed 04/28/25 |
Subtype Description: |
Detached |
|
Property Type: |
Residential |
ADU/2nd Unit: |
No |
|
Property Subtype: |
Single Family Residence |
Stories: |
2 |
|
Bedrooms: |
3 |
Levels: |
Two |
|
Bathrooms: |
3(2/1) |
Year Built: |
1992 |
|
Approx. SqFt: |
1387 |
Year Build Source: |
Assessor Auto-Fill |
|
SqFt Source: |
Assessor Auto-Fill |
Senior: |
No |
|
Lot Acres Approx: |
0.1320 |
|
|
|
Lot SqFt Approx: |
5750 |
|
|
|
Lot Size Source: |
(Assessor Auto-Fill) |
|
|
|
PROPERTY LOCATION |
|
|
|
County: |
Solano |
APN: |
0136-452-030 |
|
Cross Street: |
Ruby Drive |
Area/District: |
Vacaville 4 |
|
INTERIOR INFORMATION |
|
|
|
Number of Fireplaces: |
1 |
Appliances: |
Dishwasher,Disposal,Free Standing Gas
Range,Hood Over Range,Microwave |
|
Fireplace Features: |
Wood Burning |
|
Cooling: |
Central |
|
Kitchen Features: |
Granite Counter |
|
Heating: |
Central |
|
Flooring: |
Carpet,Laminate,Linoleum,Wood |
|
Laundry Features: |
Inside Room |
|
|
|
|
|
|
|
|
|
|
|
|
|
|
|
ROOM INFORMATION & FEATURES |
|
|
|
Number of Rooms: |
0 |
Main Level: |
Dining Room,Family
Room,Garage,Kitchen,Partial Bath(s) |
|
Primary Bedroom: |
Walk-In Closet |
|
Upper Level: |
Bedroom(s),Full Bath(s),Primary
Bedroom |
|
Primary Bathroom: |
Tub w/Shower Over |
|
Bathroom: |
Tub w/Shower Over |
|
Dining Room: |
Formal Area |
|
|
|
|
|
|
|
|
|
|
|
|
|
|
|
|
|
|
|
|
|
|
|
|
|
|
|
|
Entry Level: |
0 |
|
CONSTRUCTION INFORMATION |
|
|
|
Roof: |
Tile |
Security Features: |
Carbon Mon Detector,Smoke Detector |
|
Window Features: |
Dual Pane Full |
Sewer: |
Public Sewer |
|
Utilities: |
Public |
Foundation: |
Slab |
|
Water Source: |
Public |
Construction Materials: |
Wood Siding |
|
|
|
|
|
|
|
|
|
|
|
|
|
|
Architectural Style: |
Traditional |
|
PARKING INFORMATION |
|
|
|
Garage Spaces: |
2 |
Total Park. Spaces: |
2 |
|
Carport Spaces: |
0 |
Open Park. Spaces: |
0 |
|
Parking Fee: |
$0.00 |
|
|
|
Parking Features: |
Attached,Garage Door Opener,Garage Facing Front,Interior Access |
|
LOT INFORMATION |
|
|
|
Lot Features: |
Auto Sprinkler F&R |
|
|
|
OUTDOOR INFORMATION & FEATURES |
|
|
|
Fencing: |
Full,Wood |
Pool: |
No |
|
ASSOCIATION INFORMATION |
|
|
|
Association: |
No |
|
|
|
Association Fee: |
$0 / |
|
|
|
SCHOOL INFORMATION |
|
|
|
|
|
|
|
|
|
|
|
|
|
|
|
|
|
|
|
School District: |
Solano |
|
|
|
Elementary: |
Travis Unified |
|
|
|
Middle or Junior: |
Travis Unified |
|
|
|
Senior High: |
Travis Unified |
|
GREEN BUILDING INFORMATION |
|
|
|
OTHER LISTING INFORMATION |
|
|
|
|
|
|
|
|
|
|
|
|
|
|
|
|
Disclosures/Docs: |
Disclosure Package Available |
|
Featured properties may not be listed by the office/agent presenting this brochure. Information has not been verified, is not guaranteed, all representations are approximate and may include material that has been generated by artificial intelligence. Individual verification is recommended. Copyright © 2025, Bay Area Real Estate Information Services, Inc. Copyright © 2025, Rapattoni Corporation. All rights reserved. U.S. Patent 6,910,045
|

