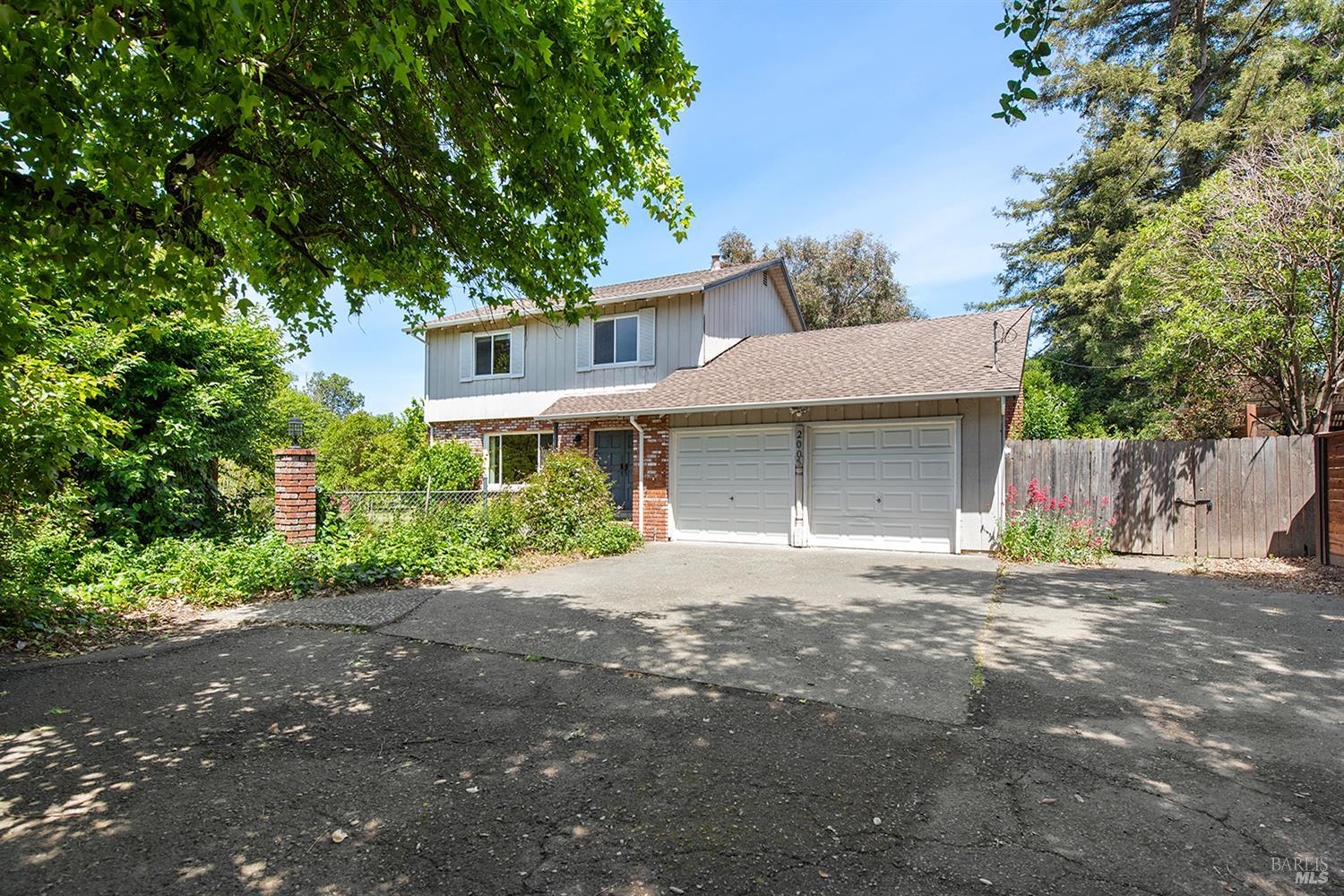|
|
|
|
|
|
|
|
|
|
|
|
|
|
|
MLS #325031188 |
|
2005 Marsh Rd, Santa Rosa, CA 95403-2429 |
|
PROPERTY SUBTYPE |
Single Family Residence |
|
|
STATUS: |
Closed 05/29/25 |
|
DOM/CDOM: |
11/11 |
|
PRICE: |
$769,000 ($409.91) |
|
BEDS - BATHS: |
3 Beds 2(2/0) Baths |
|
SQUARE FOOTAGE: |
1876 |
|
LOT SIZE: |
0.4052 |
|
YEAR BUILT: |
1966 |
|
STORIES: |
2 |
|
ASSOCIATION: |
No $0 / |
|
SPECIAL LIST COND: |
None |
|
AREA/DISTRICT: |
Santa Rosa-Northwest(B0100) |
|
Pictures |
Map Link |
Virtual Media |
|
|
Mid-century home on a country parcel adjacent to Santa rosa. The semi-rural neighborhood is located outside the Santa Rosa city limits. County of Sonoma jurisdiction zoned AR20. A diamond in the rough with great upside. Large rooms, windows have been replaced, well and septic in good condition. Endless possibilities! Don't miss this opportunity for your own slice of Wine Country heaven!
|
|
LISTING AGENT & OFFICE INFORMATION |
|
|
|
|
|
|
Agent: |
Mark Spaulding(ID:B319870), Phone:707-479-1334, Agent Lic.#:01389076, mark@sonomamark.com |
|
|
|
|
|
|
|
|
Office: |
Compass(ID:7B2438), Phone:707-547-3800, Office Lic.#:01527235 |
|
PRICE AND DATES |
|
|
|
Close Price: |
$769,000 |
Close Date: |
05/29/25 |
|
List Price: |
$769,000 |
DOM/CDOM: |
11/11 |
|
Price per SqFt: |
$409.91 |
On-Market Date: |
05/16/25 |
|
Original Price: |
$769,000 |
Listing Date: |
04/04/25 |
|
SP % OP: |
100.00 |
|
|
|
PROPERTY INFORMATION |
|
|
|
Status: |
Closed 05/29/25 |
Subtype Description: |
Detached |
|
Property Type: |
Residential |
ADU/2nd Unit: |
No |
|
Property Subtype: |
Single Family Residence |
Stories: |
2 |
|
Bedrooms: |
3 |
Year Built: |
1966 |
|
Bathrooms: |
2(2/0) |
Year Build Source: |
Assessor Auto-Fill |
|
Approx. SqFt: |
1876 |
Senior: |
No |
|
SqFt Source: |
Assessor Auto-Fill |
Property Condition: |
Fixer |
|
Lot Acres Approx: |
0.4052 |
|
|
|
Lot SqFt Approx: |
17651 |
|
|
|
PROPERTY LOCATION |
|
|
|
County: |
Sonoma |
APN: |
036-035-055-000 |
|
Cross Street: |
Marlow Rd |
Area/District: |
Santa Rosa-Northwest |
|
Zoning: |
AR20 |
|
|
|
INTERIOR INFORMATION |
|
|
|
Number of Fireplaces: |
1 |
Appliances: |
Dishwasher,Disposal,Free Standing Gas
Range,Free Standing Refrigerator,Gas
Plumbed,Gas Water Heater,Microwave |
|
Fireplace Features: |
Wood Stove |
|
Kitchen Features: |
Slab Counter |
|
Cooling: |
None |
|
Flooring: |
Carpet,Simulated Wood |
|
Heating: |
Central,Gas |
|
|
|
|
|
|
|
|
|
|
|
|
|
|
|
|
|
|
|
|
|
|
|
|
Laundry Features: |
Dryer Included,Gas Hook-Up,In
Garage,Washer Included |
|
ROOM INFORMATION & FEATURES |
|
|
|
Number of Rooms: |
0 |
Main Level: |
Dining Room,Family
Room,Garage,Kitchen,Living
Room,Partial Bath(s),Street Entrance |
|
Bathroom: |
Tub w/Shower Over |
|
|
|
|
|
|
|
|
|
|
|
|
|
|
|
|
|
|
|
|
|
|
|
|
Upper Level: |
Bedroom(s),Full Bath(s) |
|
|
|
|
|
|
|
|
|
|
|
|
Entry Level: |
0 |
|
CONSTRUCTION INFORMATION |
|
|
|
Roof: |
Composition,Shingle |
Security Features: |
Carbon Mon Detector,Double Strapped
Water Heater,Smoke Detector |
|
Window Features: |
Dual Pane Full |
|
Sewer: |
Septic System |
|
Utilities: |
Electric,Internet Available,Natural Gas
Connected |
|
Construction Materials: |
Wood |
|
Architectural Style: |
Traditional |
|
Water Source: |
Well |
|
|
|
|
PARKING INFORMATION |
|
|
|
Garage Spaces: |
2 |
Total Park. Spaces: |
3 |
|
Carport Spaces: |
0 |
Open Park. Spaces: |
0 |
|
Parking Fee: |
$0.00 |
|
|
|
Parking Features: |
Attached,RV Storage,Side-by-Side |
|
LOT INFORMATION |
|
|
|
Lot Features: |
Shape Regular,See Remarks |
|
|
|
View Description: |
Hills |
|
|
|
Topography: |
Level |
|
|
|
Land Use: |
Agricultural,Residential |
|
|
|
OUTDOOR INFORMATION & FEATURES |
|
|
|
|
|
|
|
|
|
|
|
|
|
|
Pool: |
No |
|
ASSOCIATION INFORMATION |
|
|
|
Association: |
No |
|
|
|
Association Fee: |
$0 / |
|
|
|
SCHOOL INFORMATION |
|
|
|
|
|
|
|
|
|
|
|
|
|
|
|
|
|
GREEN BUILDING INFORMATION |
|
|
|
OTHER LISTING INFORMATION |
|
|
|
Featured properties may not be listed by the office/agent presenting this brochure. Information has not been verified, is not guaranteed, all representations are approximate and may include material that has been generated by artificial intelligence. Individual verification is recommended. Copyright © 2025, Bay Area Real Estate Information Services, Inc. Copyright © 2025, Rapattoni Corporation. All rights reserved. U.S. Patent 6,910,045
|

