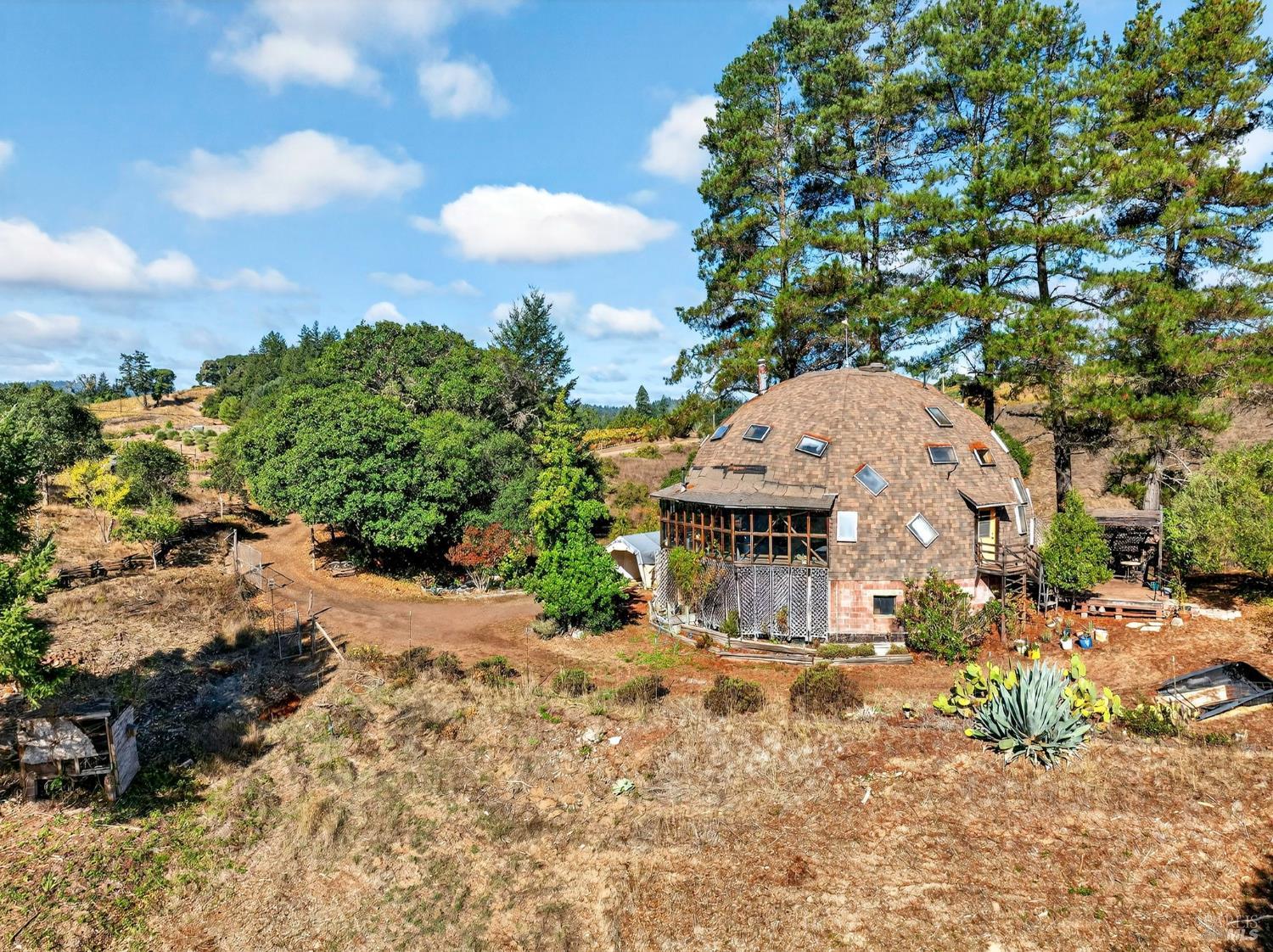|
|
|
|
|
|
|
|
|
|
|
|
|
|
|
|
|
MLS #325086983 |
|
2333 Guntley Rd, Philo, CA 95466 |
|
PROPERTY SUBTYPE |
Single Family Residence |
|
|
STATUS: |
Active 10/04/25 |
|
DOM/CDOM: |
138/138 |
|
PRICE: |
$690,000 ($265.38/SqFt) |
|
BEDS - BATHS: |
4 Beds 2(2/0) Baths |
|
SQUARE FOOTAGE: |
2600 SqFt |
|
LOT SIZE: |
20.2500 ac |
|
YEAR BUILT: |
1978 |
|
STORIES: |
2 |
|
ASSOCIATION: |
Yes $984 / Annually |
|
SPECIAL LIST COND: |
None |
|
AREA/DISTRICT: |
Anderson Valley(G0900) |
|
Pictures |
Map Link |
Virtual Media |
|
|
Nestled in the Holmes Ranch community of Philo, this striking geodesic dome sits on approximately 20 acres of serene Mendocino County landscape. Thoughtfully positioned to shield from prevailing winds, the home is perfectly oriented: expansive windows flood the interior with natural lightwelcoming the sun's warmth in winter, yet cleverly designed to avoid direct sunlight during summer. The main living area is spacious and inviting, featuring a pellet stove for cozy evenings and seamless access to the kitchen. The home includes a full-sized basement with multiple access points: a garage door for large items, an interior stairwell, and a convenient lift for transporting groceries and bulky items to the main floor. The primary bedroom and bathroom are located just off the main living space, while the loft above offers three additional bedrooms and a full bath with shower. Outside, enjoy a fenced garden, picturesque views of neighboring vineyards, and a tranquil path leading to the creek below. Located just minutes from Highway 128, this Anderson Valley gem offers easy access to renowned tasting rooms, charming restaurants, and the stunning Mendocino coast.
|
|
LISTING AGENT & OFFICE INFORMATION |
|
|
|
|
|
|
Agent: |
Anne L Fashauer(ID:G334306), Phone:707-512-0705, Agent Lic.#:01841891, anne@annefashauer.com |
|
|
|
|
|
|
|
|
Office: |
North Country Boonville(ID:GNCTRYB), Phone:707-895-3762, Office Lic.#:01841891 |
|
PRICE AND DATES |
|
|
|
List Price: |
$690,000 |
DOM/CDOM: |
138/138 |
|
List Price per SqFt: |
$265.38/SqFt |
On-Market Date: |
10/04/25 |
|
Original Price: |
$690,000 |
Listing Date: |
09/22/25 |
|
SP % OP: |
0.00 |
|
|
|
PROPERTY INFORMATION |
|
|
|
Status: |
Active 10/04/25 |
Subtype Description: |
Detached,Ranchette/Country |
|
Property Type: |
Residential |
ADU/2nd Unit: |
No |
|
Property Subtype: |
Single Family Residence |
Stories: |
2 |
|
Bedrooms: |
4 |
Levels: |
Multi/Split |
|
Bathrooms: |
2(2/0) |
Year Built: |
1978 |
|
Approx. SqFt: |
2600 SqFt |
Year Build Source: |
Owner |
|
SqFt Source: |
Owner |
Senior: |
No |
|
Lot Acres Approx: |
20.2500 |
Property Condition: |
Original |
|
Lot SqFt Approx: |
882090 |
|
|
|
Lot Size Source: |
(Not Verified) |
|
|
|
PROPERTY LOCATION |
|
|
|
County: |
Mendocino |
APN: |
026-580-12-00 |
|
Cross Street: |
Highway 128 |
Area/District: |
Anderson Valley |
|
Zoning: |
UR |
|
|
|
INTERIOR INFORMATION |
|
|
|
Number of Fireplaces: |
1 |
Appliances: |
Free Standing Electric Range |
|
Fireplace Features: |
Pellet Stove |
Cooling: |
Ceiling Fan(s) |
|
Kitchen Features: |
Wood Counter |
Heating: |
Wood Stove |
|
Flooring: |
Linoleum,Tile,Wood |
Laundry Features: |
In Basement |
|
ROOM INFORMATION & FEATURES |
|
|
|
Number of Rooms: |
0 |
Basement: |
Full |
|
Living Room: |
Cathedral/Vaulted,Skylight(s) |
Main Level: |
Bedroom(s),Full Bath(s),Kitchen,Living
Room,Primary Bedroom |
|
Entry Level: |
0 |
|
Upper Level: |
Bedroom(s),Full Bath(s),Loft |
|
|
|
|
|
|
|
|
|
|
|
|
|
|
|
CONSTRUCTION INFORMATION |
|
|
|
Roof: |
Composition |
Sewer: |
Septic System |
|
Utilities: |
Electric |
Foundation: |
Masonry Perimeter |
|
Water Source: |
Well |
Architectural Style: |
Dome |
|
SOLAR/WIND INFORMATION |
|
|
|
PARKING INFORMATION |
|
|
|
Garage Spaces: |
0 |
Total Park. Spaces: |
4 |
|
Carport Spaces: |
0 |
Open Park. Spaces: |
4 |
|
Parking Fee: |
$0.00 |
|
|
|
Parking Features: |
Uncovered Parking Spaces 2+ |
|
Driveway/Sidewalks: |
Maintenance Agreement |
|
LOT INFORMATION |
|
|
|
Lot Features: |
Other |
Road Surface Type: |
Gravel |
|
View Description: |
Ridge,Vineyard |
Road Responsibility: |
Road Maintenance Agreement |
|
Topography: |
Rolling |
|
|
|
OUTDOOR INFORMATION & FEATURES |
|
|
|
Fencing: |
Partial |
Pool: |
No |
|
ASSOCIATION INFORMATION |
|
|
|
Association: |
Yes |
|
|
|
Association Fee: |
$984 / Annually |
|
|
|
Features: |
Other |
|
|
|
Fee Includes: |
Road |
|
|
|
SCHOOL INFORMATION |
|
|
|
School District: |
Mendocino |
|
|
|
Elementary: |
Anderson Valley Unified |
|
|
|
Middle or Junior: |
Anderson Valley Unified |
|
|
|
Senior High: |
Anderson Valley Unified |
|
GREEN BUILDING INFORMATION |
|
|
|
OTHER LISTING INFORMATION |
|
|
|
Featured properties may not be listed by the office/agent presenting this brochure. Information has not been verified, is not guaranteed, all representations are approximate and may include material that has been generated by artificial intelligence. Individual verification is recommended. Copyright © 2025, Bay Area Real Estate Information Services, Inc. Copyright © 2025, Rapattoni Corporation. All rights reserved. U.S. Patent 6,910,045
|

