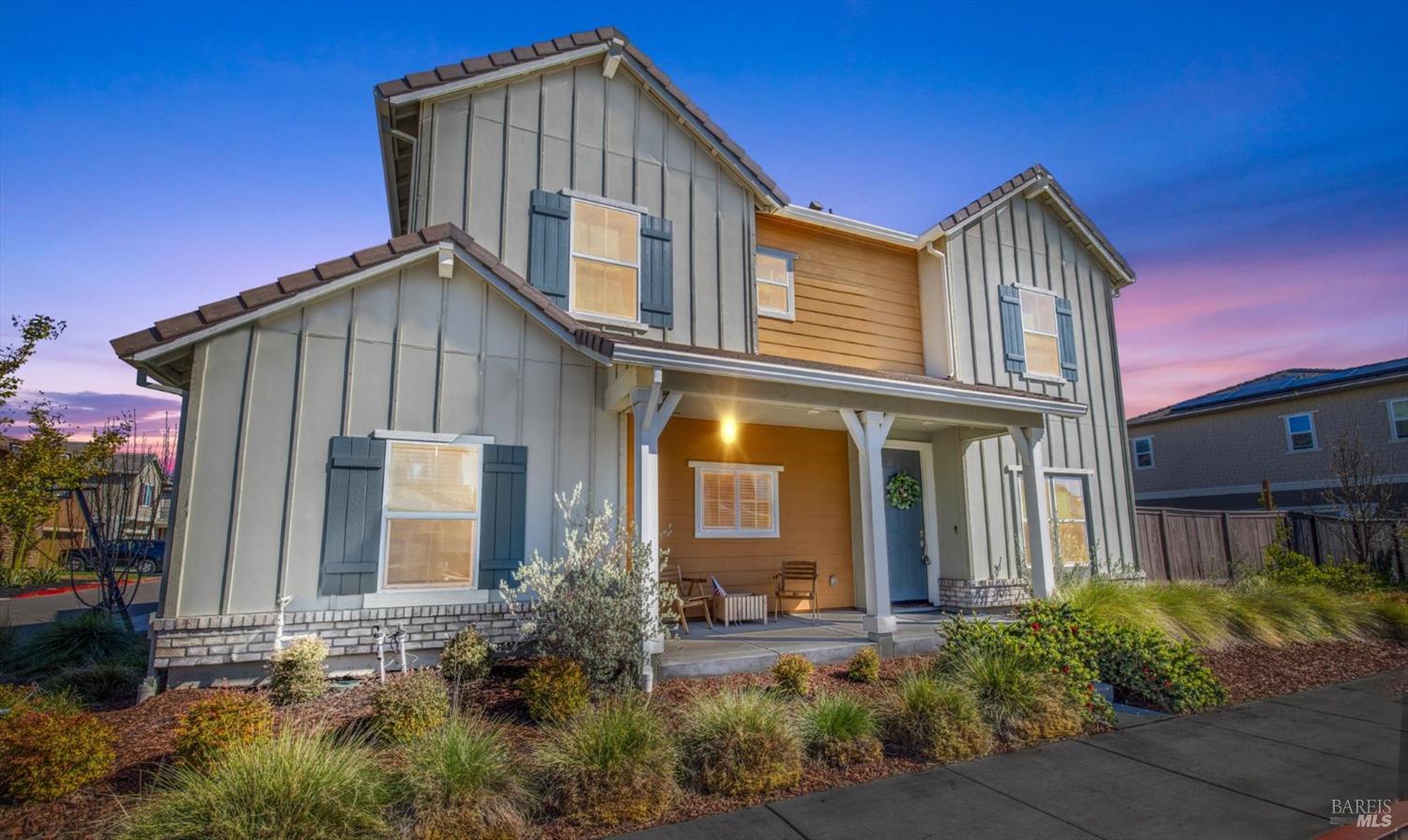|
|
|
|
|
|
|
|
|
|
|
|
|
|
|
MLS #325030344 |
|
1105 Swarthmore Ct, Dixon, CA 95620-9325 |
|
PROPERTY SUBTYPE |
Single Family Residence |
|
|
STATUS: |
Closed 06/02/25 |
|
DOM/CDOM: |
13/13 |
|
PRICE: |
$665,000 ($281.07) |
|
BEDS - BATHS: |
4 Beds 3(3/0) Baths |
|
SQUARE FOOTAGE: |
2366 SqFt |
|
LOT SIZE: |
0.1053 ac |
|
YEAR BUILT: |
2020 |
|
STORIES: |
2 |
|
ASSOCIATION: |
No $0 / |
|
SPECIAL LIST COND: |
None |
|
AREA/DISTRICT: |
Dixon(C1100) |
|
Pictures |
Map Link |
Virtual Media |
|
|
Welcome to your dream home! This stunning 4-bed, 3-bath, built in 2020, blends modern style with thoughtful design in a charming small-town setting, just minutes from big-city amenities. Save money on utilities w/ paid solar, tankless water heater and whole house fan. Smart home capabilities. The heart of the home is the spacious kitchen, complete with entertainment island, stainless steel appliances, and abundant storage. It opens seamlessly to a bright and airy great room - with dining and living combo. A versatile downstairs bedroom and full bath offer flexible options for guests, a home office, or multigenerational living. Upstairs, a generous game room provides extra space for work,kids play space, or relaxation. Retreat to the expansive primary suite, with a luxurious bathroom with a glass-enclosed shower, dual-sink vanity, and walk-in closet. The bedroom also offers enough room for a cozy seating area or office nook. Step outside to a private backyard, perfect for entertaining or unwinding. Located within walking distance to parks and schools, and just a short bike ride to vibrant downtownthis home truly has it all. Don't miss your chance to make it yours!
|
|
LISTING AGENT & OFFICE INFORMATION |
|
|
|
|
|
|
Agent: |
Shea Mcguire(ID:C319448), Phone:707-301-1349, Agent Lic.#:01380579, sheamcguire@gmail.com |
|
|
|
|
|
|
|
|
Office: |
McGuire Real Estate(ID:7CMRE), Phone:707-448-1158, Office Lic.#:01902240 |
|
PRICE AND DATES |
|
|
|
Close Price: |
$665,000 |
Close Date: |
06/02/25 |
|
List Price: |
$665,000 |
DOM/CDOM: |
13/13 |
|
List Price per SqFt: |
$281.07/SqFt |
On-Market Date: |
04/07/25 |
|
Original Price: |
$665,000 |
Listing Date: |
04/07/25 |
|
SP % OP: |
100.00 |
|
|
|
PROPERTY INFORMATION |
|
|
|
Status: |
Closed 06/02/25 |
Subtype Description: |
Detached |
|
Property Type: |
Residential |
ADU/2nd Unit: |
No |
|
Property Subtype: |
Single Family Residence |
Stories: |
2 |
|
Bedrooms: |
4 |
Year Built: |
2020 |
|
Bathrooms: |
3(3/0) |
Year Build Source: |
Assessor Auto-Fill |
|
Approx. SqFt: |
2366 SqFt |
Senior: |
No |
|
SqFt Source: |
Assessor Auto-Fill |
Property Condition: |
New Construction,Updated/Remodeled |
|
Lot Acres Approx: |
0.1053 |
|
|
|
Lot SqFt Approx: |
4587 |
|
|
|
PROPERTY LOCATION |
|
|
|
County: |
Solano |
APN: |
0116-180-400 |
|
Cross Street: |
Syracuse Lane |
Area/District: |
Dixon |
|
INTERIOR INFORMATION |
|
|
|
Number of Fireplaces: |
0 |
Cooling: |
Ceiling Fan(s),Central |
|
|
|
|
|
|
|
|
|
|
|
|
Heating: |
Central |
|
|
|
|
|
|
|
|
|
|
|
|
Laundry Features: |
Upper Floor |
|
ROOM INFORMATION & FEATURES |
|
|
|
Number of Rooms: |
0 |
Main Level: |
Bedroom(s),Dining Room,Family
Room,Full Bath(s),Garage,Kitchen |
|
|
|
|
|
|
|
|
|
|
|
|
|
|
|
|
|
|
|
|
|
|
|
|
Upper Level: |
Bedroom(s),Family Room,Full Bath
(s),Kitchen,Primary Bedroom,Retreat |
|
|
|
|
|
|
|
|
|
|
|
|
Entry Level: |
0 |
|
CONSTRUCTION INFORMATION |
|
|
|
Utilities: |
Public,Solar |
Sewer: |
Public Sewer |
|
Water Source: |
Public |
|
|
|
PARKING INFORMATION |
|
|
|
Garage Spaces: |
2 |
Total Park. Spaces: |
4 |
|
Carport Spaces: |
0 |
Open Park. Spaces: |
0 |
|
Parking Fee: |
$0.00 |
|
|
|
Parking Features: |
Alley Access |
|
LOT INFORMATION |
|
|
|
Lot Features: |
Court |
|
|
|
OUTDOOR INFORMATION & FEATURES |
|
|
|
|
|
|
|
|
|
|
|
|
|
|
Pool: |
No |
|
ASSOCIATION INFORMATION |
|
|
|
Association: |
No |
|
|
|
Association Fee: |
$0 / |
|
|
|
SCHOOL INFORMATION |
|
|
|
GREEN BUILDING INFORMATION |
|
|
|
OTHER LISTING INFORMATION |
|
|
|
Featured properties may not be listed by the office/agent presenting this brochure. Information has not been verified, is not guaranteed, all representations are approximate and may include material that has been generated by artificial intelligence. Individual verification is recommended. Copyright © 2025, Bay Area Real Estate Information Services, Inc. Copyright © 2025, Rapattoni Corporation. All rights reserved. U.S. Patent 6,910,045
|

