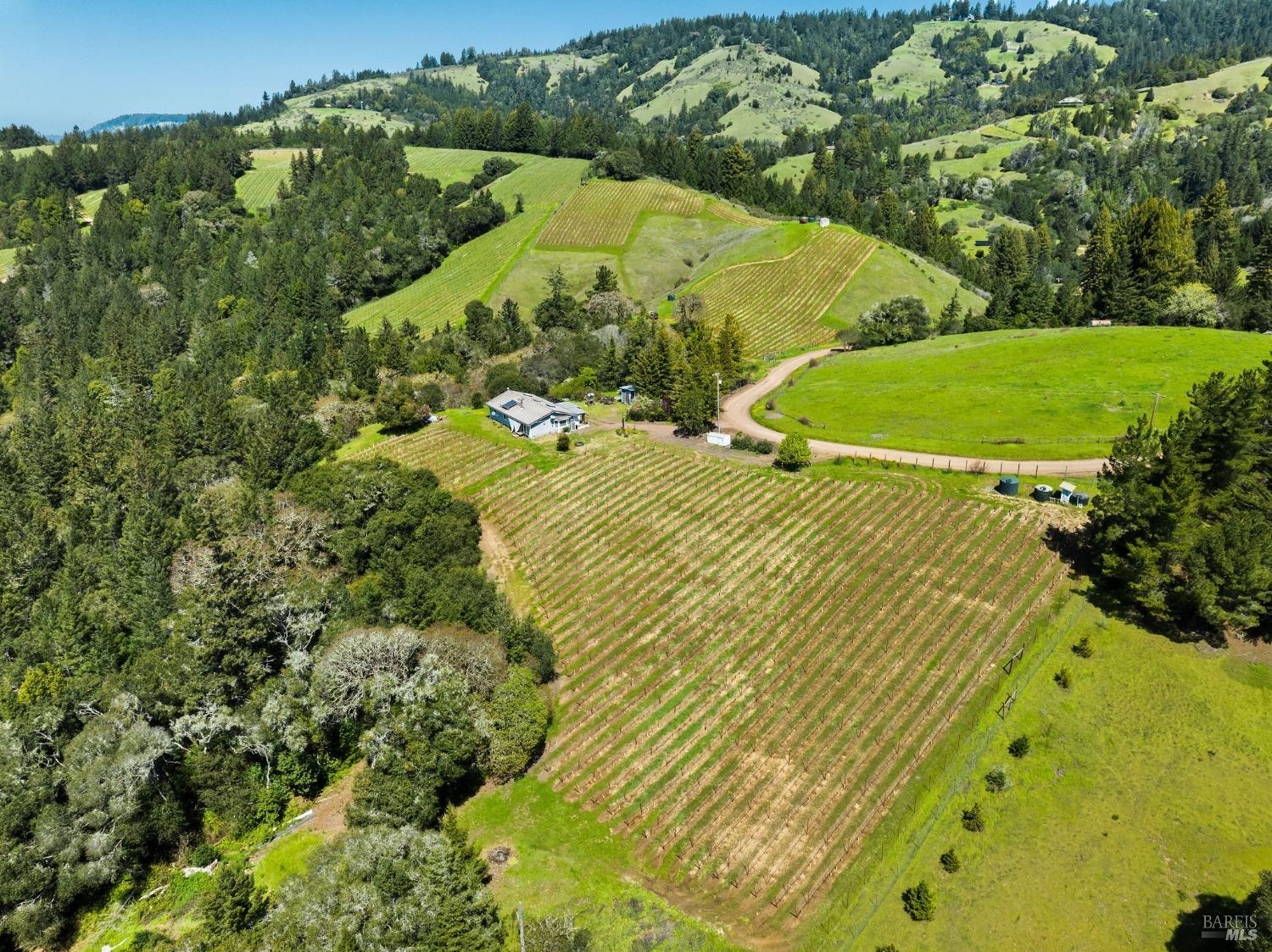|
|
|
|
|
|
|
|
|
|
|
|
|
|
|
|
|
MLS #325032090 |
|
1550 Guntley Rd, Philo, CA 95466 |
|
PROPERTY SUBTYPE |
Single Family Residence |
|
|
STATUS: |
Active 04/11/25 |
|
DOM/CDOM: |
313/313 |
|
PRICE: |
$749,000 ($483.23/SqFt) |
|
BEDS - BATHS: |
3 Beds 2(2/0) Baths |
|
SQUARE FOOTAGE: |
1550 SqFt |
|
LOT SIZE: |
20.0000 ac |
|
YEAR BUILT: |
1983 |
|
STORIES: |
1 |
|
ASSOCIATION: |
Yes $984 / Annually |
|
SPECIAL LIST COND: |
Offer As Is |
|
AREA/DISTRICT: |
Anderson Valley(G0900) |
|
Pictures |
Map Link |
Virtual Media |
|
|
Nestled in the lower half of Holmes Ranch, this captivating property boasts rolling hills adorned with premium Pinot Noir vines. Located in the Anderson Valley's Deep End, the vineyard flourishes on south-facing slopes, offering the potential to craft world-class wines. The northwest hillside block enjoys an exceptional position, directly bordering Goldeneye's prestigious Narrows Vineyard. Two wells support the propertyone dedicated to the home and another serving agricultural needs. A charming, understated residence completes the offering, featuring three comfortable bedrooms and two bathrooms.
|
|
LISTING AGENT & OFFICE INFORMATION |
|
|
|
|
|
|
Agent: |
Anne L Fashauer(ID:G334306), Phone:707-512-0705, Agent Lic.#:01841891, anne@annefashauer.com |
|
|
|
|
|
|
|
|
Office: |
North Country Boonville(ID:GNCTRYB), Phone:707-895-3762, Office Lic.#:01841891 |
|
PRICE AND DATES |
|
|
|
List Price: |
$749,000 |
DOM/CDOM: |
313/313 |
|
List Price per SqFt: |
$483.23/SqFt |
On-Market Date: |
04/11/25 |
|
Original Price: |
$799,000 |
Listing Date: |
03/21/25 |
|
SP % OP: |
0.00 |
|
|
|
PROPERTY INFORMATION |
|
|
|
Status: |
Active 04/11/25 |
Subtype Description: |
Detached |
|
Property Type: |
Residential |
ADU/2nd Unit: |
No |
|
Property Subtype: |
Single Family Residence |
Stories: |
1 |
|
Bedrooms: |
3 |
Year Built: |
1983 |
|
Bathrooms: |
2(2/0) |
Year Build Source: |
Other |
|
Approx. SqFt: |
1550 SqFt |
Senior: |
No |
|
SqFt Source: |
Not Verified |
Property Condition: |
Original |
|
Lot Acres Approx: |
20.0000 |
|
|
|
Lot SqFt Approx: |
871200 |
|
|
|
PROPERTY LOCATION |
|
|
|
County: |
Mendocino |
APN: |
026-580-01-00 |
|
Cross Street: |
Highway 128 |
Area/District: |
Anderson Valley |
|
Zoning: |
UR |
|
|
|
INTERIOR INFORMATION |
|
|
|
Number of Fireplaces: |
1 |
Cooling: |
Heat Pump |
|
Fireplace Features: |
Living Room,Wood Stove |
Heating: |
Electric,Wood Stove |
|
Kitchen Features: |
Breakfast Area,Tile Counter |
Laundry Features: |
Hookups Only,Laundry Closet |
|
Interior Features: |
Cathedral Ceiling,Open Beam Ceiling |
|
|
|
Flooring: |
Laminate |
|
|
|
ROOM INFORMATION & FEATURES |
|
|
|
Number of Rooms: |
0 |
Main Level: |
Bedroom(s),Full Bath(s),Kitchen,Living
Room,Primary Bedroom |
|
Entry Level: |
0 |
|
|
|
|
CONSTRUCTION INFORMATION |
|
|
|
Roof: |
Cement |
Sewer: |
Septic System |
|
Utilities: |
Electric |
Foundation: |
Concrete Perimeter |
|
Water Source: |
Well |
Construction Materials: |
Wood |
|
|
|
|
|
|
|
|
|
|
|
|
|
|
Irrigation: |
Agricultural Well |
|
|
|
|
|
|
|
|
|
|
|
|
|
|
Architectural Style: |
Farmhouse |
|
SOLAR/WIND INFORMATION |
|
|
|
PARKING INFORMATION |
|
|
|
Garage Spaces: |
0 |
Total Park. Spaces: |
4 |
|
Carport Spaces: |
0 |
Open Park. Spaces: |
4 |
|
Parking Fee: |
$0.00 |
|
|
|
Parking Features: |
Uncovered Parking Spaces 2+ |
|
Driveway/Sidewalks: |
Gated,Gravel |
|
LOT INFORMATION |
|
|
|
Lot Features: |
Stream Year Round |
Road Surface Type: |
Gravel |
|
View Description: |
Hills,Vineyard |
Road Responsibility: |
Road Maintenance Agreement |
|
Topography: |
Rolling |
|
|
|
Land Use: |
Vineyard |
|
|
|
OUTDOOR INFORMATION & FEATURES |
|
|
|
Patio & Porch: |
Covered Patio |
Pool: |
No |
|
Fencing: |
Fenced,Full |
|
|
|
ASSOCIATION INFORMATION |
|
|
|
Association: |
Yes |
|
|
|
Association Fee: |
$984 / Annually |
|
|
|
Features: |
Other |
|
|
|
Fee Includes: |
Road |
|
|
|
SCHOOL INFORMATION |
|
|
|
School District: |
Mendocino |
|
|
|
Elementary: |
Anderson Valley Unified |
|
|
|
Middle or Junior: |
Anderson Valley Unified |
|
|
|
Senior High: |
Anderson Valley Unified |
|
GREEN BUILDING INFORMATION |
|
|
|
OTHER LISTING INFORMATION |
|
|
|
Featured properties may not be listed by the office/agent presenting this brochure. Information has not been verified, is not guaranteed, all representations are approximate and may include material that has been generated by artificial intelligence. Individual verification is recommended. Copyright © 2025, Bay Area Real Estate Information Services, Inc. Copyright © 2025, Rapattoni Corporation. All rights reserved. U.S. Patent 6,910,045
|

