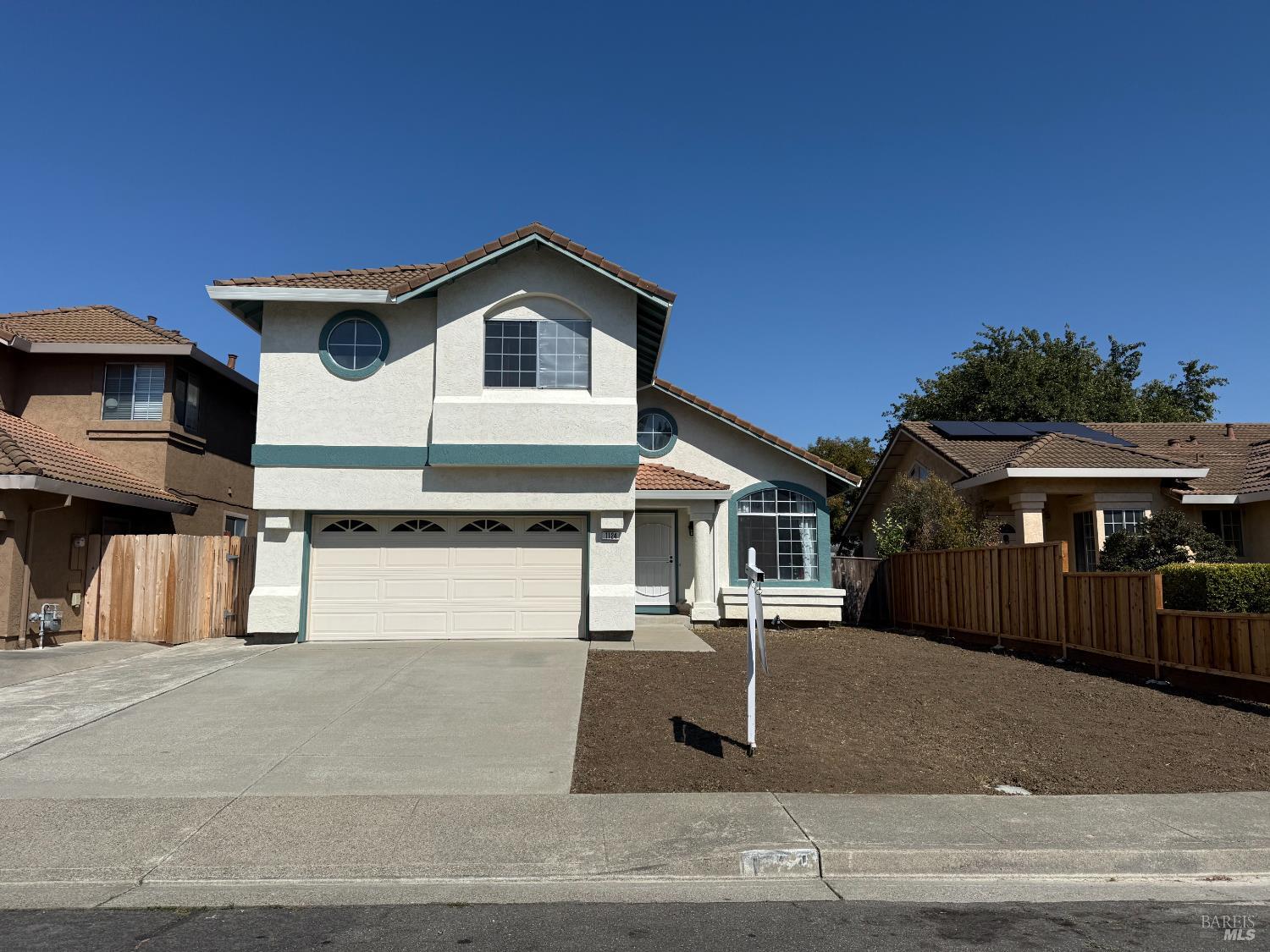|
|
|
|
|
|
|
|
|
|
|
|
|
|
|
MLS #325080844 |
|
1124 Capistrano Ct, Fairfield, CA 94534 |
|
PROPERTY SUBTYPE |
Single Family Residence |
|
|
STATUS: |
Withdrawn/Canceled 09/24/25 |
|
DOM/CDOM: |
13/13 |
|
PRICE: |
$639,999 ($351.65) |
|
BEDS - BATHS: |
4 Beds 3(2/1) Baths |
|
SQUARE FOOTAGE: |
1820 SqFt |
|
LOT SIZE: |
0.1201 ac |
|
YEAR BUILT: |
1988 |
|
STORIES: |
2 |
|
ASSOCIATION: |
No $0 / |
|
SPECIAL LIST COND: |
None |
|
AREA/DISTRICT: |
Cordelia(C0300) |
|
Pictures |
Map Link |
Virtual Media |
|
|
This beautifully maintained home has been lovingly cared for! Enjoy newer carpet throughout, updated canned lighting in the family room, and stylish new chandeliers in the dining room, entryway, and upper stairwell. The primary bathroom has been refreshed with new flooring, a modern vanity, and more thoughtful updates. This home is move-in readyjust bring your moving truck!
|
|
LISTING AGENT & OFFICE INFORMATION |
|
|
|
|
|
|
Agent: |
Janna E Mohney(ID:C337949), Phone:707-249-3747, Agent Lic.#:01884027, jannamohney@gmail.com |
|
|
|
|
|
|
|
|
Office: |
McGuire Real Estate(ID:7CMRE), Phone:707-448-1158, Office Lic.#:01902240 |
|
PRICE AND DATES |
|
|
|
List Price: |
$639,999 |
DOM/CDOM: |
13/13 |
|
List Price per SqFt: |
$351.65/SqFt |
On-Market Date: |
09/11/25 |
|
Original Price: |
$639,999 |
Listing Date: |
09/07/25 |
|
SP % OP: |
0.00 |
|
|
|
PROPERTY INFORMATION |
|
|
|
Status: |
Withdrawn/Canceled 09/24/25 |
Subtype Description: |
Attached |
|
Property Type: |
Residential |
ADU/2nd Unit: |
No |
|
Property Subtype: |
Single Family Residence |
Stories: |
2 |
|
Bedrooms: |
4 |
Levels: |
Two |
|
Bathrooms: |
3(2/1) |
Year Built: |
1988 |
|
Approx. SqFt: |
1820 SqFt |
Year Build Source: |
Assessor Agent-Fill |
|
SqFt Source: |
Assessor Auto-Fill |
Senior: |
No |
|
Lot Acres Approx: |
0.1201 |
|
|
|
Lot SqFt Approx: |
5232 |
|
|
|
Lot Size Source: |
(Assessor Auto-Fill) |
|
|
|
PROPERTY LOCATION |
|
|
|
County: |
Solano |
APN: |
0180-353-050 |
|
Cross Street: |
Gold Hill Road |
Area/District: |
Cordelia |
|
INTERIOR INFORMATION |
|
|
|
Number of Fireplaces: |
1 |
Cooling: |
Central |
|
Fireplace Features: |
See Remarks |
Heating: |
Central |
|
Flooring: |
Carpet |
Laundry Features: |
Electric,In Garage |
|
ROOM INFORMATION & FEATURES |
|
|
|
Number of Rooms: |
0 |
Main Level: |
Dining Room,Family
Room,Garage,Kitchen,Living
Room,Partial Bath(s),Street Entrance |
|
|
|
|
|
|
|
|
|
|
|
|
|
|
|
|
|
|
|
|
|
|
|
|
Upper Level: |
Bedroom(s),Loft,Primary Bedroom |
|
|
|
|
|
|
|
|
|
|
|
|
Dining Room: |
Dining/Living Combo |
|
|
|
|
|
|
|
|
|
|
|
|
Entry Level: |
0 |
|
CONSTRUCTION INFORMATION |
|
|
|
Utilities: |
Electric,Public,Sewer Connected |
Sewer: |
Public Sewer |
|
Water Source: |
Public |
|
|
|
PARKING INFORMATION |
|
|
|
Garage Spaces: |
2 |
Total Park. Spaces: |
4 |
|
Carport Spaces: |
0 |
Open Park. Spaces: |
0 |
|
Parking Fee: |
$0.00 |
|
|
|
Parking Features: |
Attached |
|
Driveway/Sidewalks: |
Paved Driveway,Paved Sidewalk |
|
LOT INFORMATION |
|
|
|
Lot Features: |
Street Lights |
|
|
|
OUTDOOR INFORMATION & FEATURES |
|
|
|
|
|
|
|
|
|
|
|
|
|
|
Pool: |
No |
|
ASSOCIATION INFORMATION |
|
|
|
Association: |
No |
|
|
|
Association Fee: |
$0 / |
|
|
|
SCHOOL INFORMATION |
|
|
|
GREEN BUILDING INFORMATION |
|
|
|
OTHER LISTING INFORMATION |
|
|
|
Featured properties may not be listed by the office/agent presenting this brochure. Information has not been verified, is not guaranteed, all representations are approximate and may include material that has been generated by artificial intelligence. Individual verification is recommended. Copyright © 2025, Bay Area Real Estate Information Services, Inc. Copyright © 2025, Rapattoni Corporation. All rights reserved. U.S. Patent 6,910,045
|

