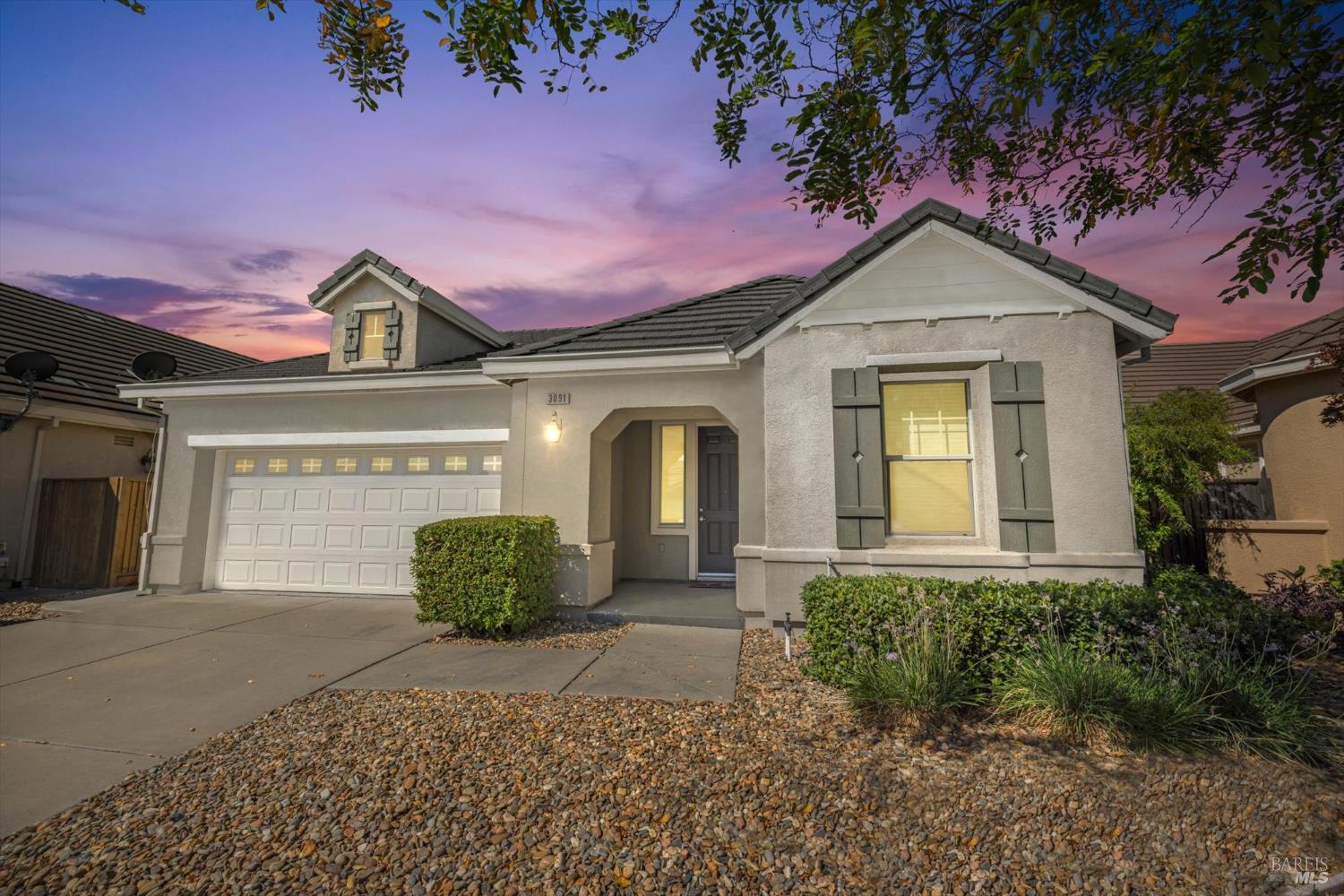|
|
|
|
|
|
|
|
|
|
|
|
|
|
|
MLS #325083510 |
|
3091 Red Maple Ct, Vacaville, CA 95687-8003 |
|
PROPERTY SUBTYPE |
Single Family Residence |
|
|
STATUS: |
Closed 01/20/26 |
|
DOM/CDOM: |
100/100 |
|
PRICE: |
$570,000 ($388.28) |
|
BEDS - BATHS: |
2 Beds 2(2/0) Baths |
|
SQUARE FOOTAGE: |
1468 SqFt |
|
LOT SIZE: |
0.1205 ac |
|
YEAR BUILT: |
2008 |
|
STORIES: |
1 |
|
ASSOCIATION: |
Yes $150 / Monthly |
|
SPECIAL LIST COND: |
None |
|
AREA/DISTRICT: |
Vacaville 6(C1006) |
|
Pictures |
Map Link |
Virtual Media |
|
|
This bright and inviting 2-bedroom, 2-bath home in the desirable Maplewood 55+ community, offers a spacious floor plan with a generous primary suite featuring a walk-in closet. The open-concept kitchen with newer appliances flows into the formal dining area, highlighted by LVP flooring, while the cozy living room fireplace creates the perfect spot for relaxing evenings. Additional upgrades include new carpet in the bedrooms, fully owned solar, new dishwasher and a beautifully landscaped, low-maintenance yard. Residents of Maplewood enjoy resort-style amenities, including a clubhouse, swimming pool, bocce ball courts, and a fully equipped fitness center. Conveniently located near shopping, dining, Kaiser hospital trauma center, and with easy freeway access, this home seamlessly blends comfort and convenience.
|
|
LISTING AGENT & OFFICE INFORMATION |
|
|
|
|
|
|
Agent: |
Shea Mcguire(ID:C319448), Phone:707-301-1349, Agent Lic.#:01380579, sheamcguire@gmail.com |
|
|
|
|
|
|
|
|
Office: |
McGuire Real Estate(ID:7CMRE), Phone:707-448-1158, Office Lic.#:01902240 |
|
PRICE AND DATES |
|
|
|
Close Price: |
$570,000 |
Close Date: |
01/20/26 |
|
List Price: |
$589,000 |
DOM/CDOM: |
100/100 |
|
List Price per SqFt: |
$401.23/SqFt |
On-Market Date: |
09/17/25 |
|
Original Price: |
$610,000 |
Listing Date: |
09/17/25 |
|
SP % OP: |
93.44 |
|
|
|
PROPERTY INFORMATION |
|
|
|
Status: |
Closed 01/20/26 |
Subtype Description: |
Detached |
|
Property Type: |
Residential |
ADU/2nd Unit: |
No |
|
Property Subtype: |
Single Family Residence |
Stories: |
1 |
|
Bedrooms: |
2 |
Levels: |
One |
|
Bathrooms: |
2(2/0) |
Year Built: |
2008 |
|
Approx. SqFt: |
1468 SqFt |
Year Build Source: |
Assessor Auto-Fill |
|
SqFt Source: |
Assessor Auto-Fill |
Senior: |
Yes |
|
Lot Acres Approx: |
0.1205 |
Property Condition: |
Original,Updated/Remodeled |
|
Lot SqFt Approx: |
5249 |
|
|
|
Lot Size Source: |
(Assessor Auto-Fill) |
|
|
|
PROPERTY LOCATION |
|
|
|
County: |
Solano |
APN: |
0134-593-070 |
|
Cross Street: |
White Pine |
Area/District: |
Vacaville 6 |
|
INTERIOR INFORMATION |
|
|
|
Number of Fireplaces: |
1 |
Cooling: |
Central |
|
Fireplace Features: |
Gas Starter |
Heating: |
Central,Fireplace(s),Gas |
|
|
|
|
|
|
|
|
|
|
|
|
Laundry Features: |
Inside Area |
|
ROOM INFORMATION & FEATURES |
|
|
|
Number of Rooms: |
0 |
Main Level: |
Bedroom(s),Dining Room,Family
Room,Full Bath(s),Kitchen,Living
Room,Primary Bedroom |
|
|
|
|
|
|
|
|
|
|
|
|
|
|
|
|
|
|
|
|
|
|
|
|
Entry Level: |
0 |
|
CONSTRUCTION INFORMATION |
|
|
|
Remodeled/Updated: |
Unknown |
Sewer: |
Public Sewer |
|
Utilities: |
Public |
Construction Materials: |
Stucco |
|
Water Source: |
Public |
Architectural Style: |
Contemporary |
|
PARKING INFORMATION |
|
|
|
Garage Spaces: |
2 |
Total Park. Spaces: |
4 |
|
Carport Spaces: |
0 |
Open Park. Spaces: |
0 |
|
Parking Fee: |
$0.00 |
|
|
|
Parking Features: |
Attached |
|
LOT INFORMATION |
|
|
|
Lot Features: |
Close to Clubhouse,Court |
|
|
|
OUTDOOR INFORMATION & FEATURES |
|
|
|
|
|
|
|
|
|
|
|
|
|
|
Pool: |
Yes |
|
|
|
|
|
|
|
|
|
|
|
|
Pool Features: |
Common Facility |
|
ASSOCIATION INFORMATION |
|
|
|
Association: |
Yes |
|
|
|
Association Fee: |
$150 / Monthly |
|
|
|
Features: |
Barbeque,Clubhouse,Exercise
Room,Game Court Exterior,Gym,Rec
Room w/Fireplace,Recreation Facilities |
|
|
|
Fee Includes: |
Common Areas,Pool,Recreation Facility |
|
|
|
SCHOOL INFORMATION |
|
|
|
GREEN BUILDING INFORMATION |
|
|
|
OTHER LISTING INFORMATION |
|
|
|
Featured properties may not be listed by the office/agent presenting this brochure. Information has not been verified, is not guaranteed, all representations are approximate and may include material that has been generated by artificial intelligence. Individual verification is recommended. Copyright © 2025, Bay Area Real Estate Information Services, Inc. Copyright © 2025, Rapattoni Corporation. All rights reserved. U.S. Patent 6,910,045
|

